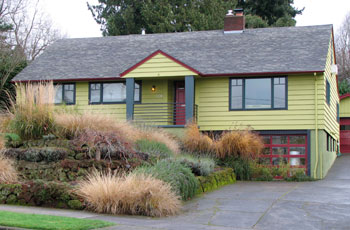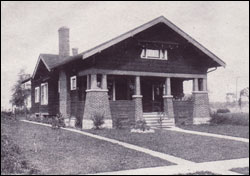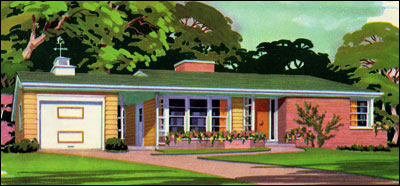A Short History of the Small House Movement

In the last fifty years, American homes in particular seem to be suffering from steroidal development. At the turn of the 20th century, the average house size was about 800 square feet. Most housed a family with a couple kids. It was close quarters to be sure, but most time was spent outdoors much of the year anyway, especially in rural America where the vast majority of people lived until the exodus to the cities after WWI. (Read more at NPR or listen to their segment on McMansions.)
What isn't commonly remembered is that the Small House Movement is nothing new.
A Very Short History of the American Small House Movement
Sarah Susanka, architect and author of the Not So Big House series of books, is often credited with with starting the countermovement of redirecting our housing toward more thoughtful and sustainably sized home design. Marianne Cusato, another architect, established herself as a small house proponent with her Katrina house designs that were designed as an intelligent response to Hurricane Katrina's damage of the Gulf Coast in 2004. While both women are insightful, they are not the inventors, just the latest in a school of small house design that is more than 100 years old.
In 1900, the average home size was less than 1000 square feet. With some moderate fluctuations, that remained true until after World War II.
1890–1920 The Progressive Era
From 1900 to 1920, the US experienced experienced tremendous change as the labor unions coalesced around common grievances and forced government to take a more direct role in regulating the excesses of the large corporations that had run pretty much unchecked during the post-Civil War years. Industrialization lead to changes in the rural vs. urban divide as people began to leave the farms for the city and the work that could be had. At the same time, women began working in greater numbers and the Arts & Crafts Movement begun in England began to influence young architects with a return to simpler and more modern design values.
A "Simplicity Movement" took hold that rapidly evolved to return to the skilled crafts and a simpler lifestyle. Country living began to be seen as one means of escape for the middle and upper middle classes concerned with crowding, disease, and the vices inherent in city living. Their flight from city centers to more suburban digs was facilitated by the growth of electric trains and trollies that rolled past the tenement neighborhoods to the spacious neighborhoods of the inner suburbs. You can see their remnants today in many of the larger homes of the wealthier neighborhoods as well as the many bungalow neighborhoods that began to be built for the middle class.
While the wealthier citizens were certainly likely to build grander houses designed by name-brand architects, the middle class grew substantially in both size and political clout. Progressive activists many of whom hailed from this newly empowered group were gaivanized by scientific discoveries and social conditions that threatened to compromise their values. Events like publication of The Jungle that described in graphic detail the Chicago slaughterhouses and the Triangle Shirtwaist Fire that killed dozens of young women workers in New York City, as well as rapid technological changes both frightened and energized people. One expression of that period was a deeply held belief by many that housing would be key to social stability.
Recessions from 1910–1914 with only a one year respite keep expectations for housing modest.

1916 Lewis Manufacturing Kit House — 864 sf
The Bungalow Movement
The bungalow movement, even referred to at the time as "bungalow mania" had as its essential underpinning the idea that a society could be successful only so far as its members were able to live moral, virtuous lives. To live those virtuous lives and have happy families, people needed to have houses of their own where they could have a garden and rear their children.
While the bungalow style was being popularized by Ladies Home Journal and Gustav Stickley's Craftsman Magazine to name but a couple influential publishers, the City Beautiful Movement with its origins in the 1893 Chicago World's Fair (aka the World Columbian Exposition) was adding its philosophy to the mix. The Fair, coordinated and pulled off by Daniel Burnham, had a tremendous influence on idealistic young designers including the Greene brothers and Frank Lloyd Wright.
The result of these different philosophical threads lead inevitably to an idea that the more people who could have their own homes and gardens would make American society stronger and healthier. The means to accomplish that was to build small houses that people could afford.
One thing lead to another. Designers designed thousands of small bungalows and cottages which were written up constantly in the media. Developers began buying up small parcels of land and building small houses that could be sold to workers and clerks. A series of World's Fairs continued to showcase the new designs and model homes were erected to demonstrate how easy it would be to abandon the cramped city apartment for a fine small bungalow.
The more innovative designers and architects were able to make names for themselves, but the many worked for lumber companies that could see the writing on the wall. From 1905 to 1950, they churned out thousands of small house plans that were published in magazines, pamphlets, and books. Demonstrating American ingenuity, the Aladdin Company in Bay City, Michigan published it's first "kit house" plan book in 1907. It wasn't long before dozens of companies jumped on board the "ready-built" bandwagon. Sears Roebuck and Montgomery Wards are two of the most well-known of the kit house companies. Close of one million kit homes were built across the US from 1907 to 1940.
WWI to WWII
The 1920s continued to promote the Small House philosophy even as the Roaring 20s took off.
In the years immediately following the First World War, the economy faltered. Returning soldiers needed jobs and the war machine had ground to a halt, so adjustments to the economy were inevitable. Because the post WWI recession (1920–21) was marked by deflation, housing prices fell, unemployment rose. Home builders compensated by offering even smaller houses. The Aladdin Company created a short-lived series of plans called the Aladdinettes that had very small footprints and lots of bed closets. Fortunately, the recession was fairly short and the economic rebound was robust.
The majority of plan books continued to extol the virtues of the small house though by the later 1920s, homes had become somewhat larger with finer amenities especially among the middle and and upper middle classes.
All that came to a screeching halt with the advent of the Great Depression. Housing starts fell off a cliff in the early 1930s as dozens of businesses failed. Home plan books tell the tale as once again homes became much more modest. It wasn't until the late 1930s as the US geared up for WWII that the home building industries began to see a light at the end of the tunnel.
Once again however, homebuilding was sidelined from 1942 to 1945 as materials were diverted to the war effort. About the only home building that went on during the war was if your house burnt down, you MIGHT get a dispensation to rebuild or if you were adding housing (remodeling) that would support war workers. Limits were imposed and rationing was enforced. Most people bought into the program.
Post WWII

1950 National Plan Service Ranch– 1069 sf
After the war, we once again reprised the economic upheaval that occurred with returning servicemen and women. The readjustment period was punctuated with a tremendous building effort as young families were quickly being formed. Houses built in the post WWII years again hovered around 1000 square feet for small minimal traditional post-WWII cottages and ranch style homes.
Many homes were originally designed to be two bedroom/one bath but with an eye to expansion. Cape Cods were often built with the upstairs unfinished and ranches were frequently designed to be extended. House plan books from the late 1940s and early 1950s often showed tiny starter houses and the extended plans that effectively wrapped around the original footprint.
Developers like Levitt in New York, built thousands of homes quickly and the trend toward large-scale tract housing spread across the US like wildfire. By the mid-50s home sizes were beginning to creep up.
After 1960
By 1960, the size of the average house had grown to about 1200 square feet. Part of that was the expansion of post-War housing stock, but by 1960, the two or three bedroom home with a single bath was considered to be impossibly small for a modern American family.
The drumbeat that converted citizen soldiers and their families to American consumers was relentless as Madison Avenue stepped up its efforts to convince us that we need more and bigger and better than anyone else on the planet.
By 2000, home sizes on average had more than doubled to 2200 square feet of living space.
Resources
The Jungle by Upton Sinclair
House Beautiful, 1900 to 1960
Ladies Home Journal, 1900 to 1960
Better Homes & Gardens, 1925 to 1960
Craftsman Magazine, 1901 to 1916
To see more resources, check out the bibliography at Antique Home Style.
© 2008–2011 Small House Living
