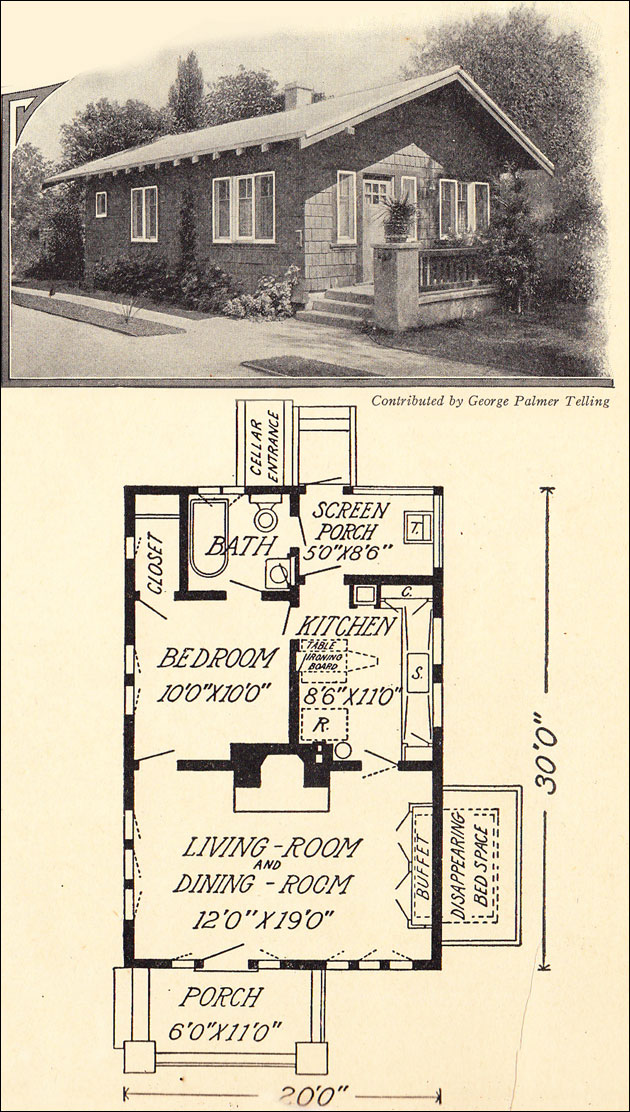500–700 sq. ft.
- 14 LHJ Cottage
- 16 Square Bungalow Cottage
- 23 Sears Brookside
- 26 Radford Yerkes
- 27 Radford Addington
- 27 Radford Alabam
- 52 National Bergis
701–1000 sq. ft.
- 08 Seattle Cottage Bungalow
- 11 Owner-Designed Bungalow
- 16 One Bedroom Bungalow
- 18 Gordon Van Tine No. 546
- 18 Gordon Van Tine No. 581
- 21 C. L. Bowes Bungalow
- 21 Aladdinette Mayview
- 25 Radford Nugget
- 28 Home Builders Delevan
- 37 Bildcost No. 602
- 40 Neutra Mid Century Modern
- 45 Brown-Blodgett Cohasset
- 52 National Barnes
- 61 Weyerhauser 4144
1001–1200 sq. ft.
1914 Cottage Bungalow
Approximately 600 sq. ft.
This tiny cottage bungalow was the first of many iterations for this plan. Called by some "The Little Big House", this plan was adapted by many publishers across the country and appeared even as a kit. Its originator was George Palmer Telling, who was self-trained. Like many designers during the period, he submitted plans to popular magazines including Ladies Home Journal. The exterior picture was shown in a 1914 issue of LHJ in an article by Carey Edmunds called "The Economical Small House." In 1916, the house and plan were included in Journal Bungalows. The disappearing bed is intriguing ... we don't know quite what to make of it, but like the concept.

Source: —. Journal Bungalows. The Ladies Home Journal. 1916. 62 p.
© 2008–2011 Small House Living
Interested in more vintage house plans?
See dozens more at Antique
Home & Style ... including bungalow and cottage plans from 1900 to
1930.
Is modern your style? check out the plans at Mid
Century Home Style.
