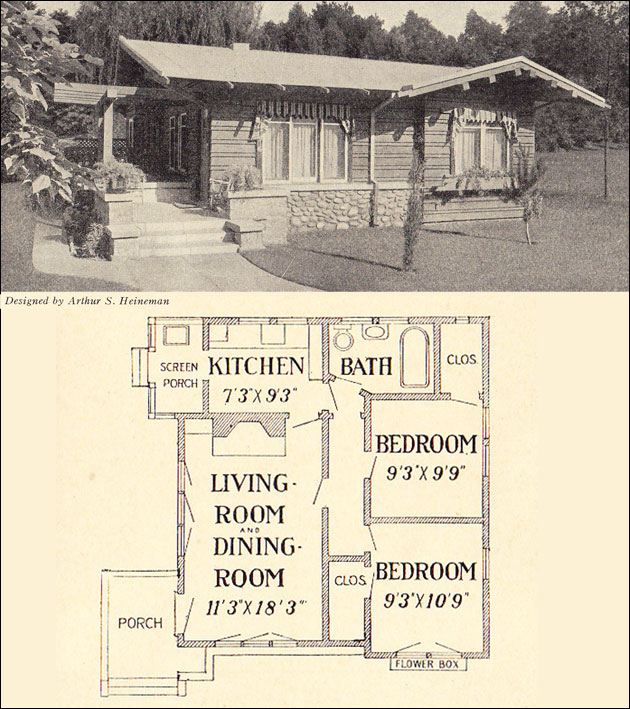500–700 sq. ft.
- 14 LHJ Cottage
- 16 Square Bungalow Cottage
- 23 Sears Brookside
- 26 Radford Yerkes
- 27 Radford Addington
- 27 Radford Alabam
- 52 National Bergis
701–1000 sq. ft.
- 08 Seattle Cottage Bungalow
- 11 Owner-Designed Bungalow
- 16 One Bedroom Bungalow
- 18 Gordon Van Tine No. 546
- 18 Gordon Van Tine No. 581
- 21 C. L. Bowes Bungalow
- 21 Aladdinette Mayview
- 25 Radford Nugget
- 28 Home Builders Delevan
- 37 Bildcost No. 602
- 40 Neutra Mid Century Modern
- 45 Brown-Blodgett Cohasset
- 52 National Barnes
- 61 Weyerhauser 4144
1001–1200 sq. ft.
1916 Square Bungalow Cottage
Approximately 625 sq. ft.
Consider what a person could do with a square plan of about 25 feet on each side ... this is one possibility. While the plan leaves something to be desired with an overly long hall taking up too much space, the exterior offers all kinds of potential. We'd scrap one bedroom in favor of a more multiuse space, replace the fireplace with a energy efficient woodstove and move it to an inside wall. And we'd make sure we had easy access to a terrace off the living room for having our morning coffee outside in the summer.

Source: —. Journal Bungalows. The Ladies Home Journal. 1916. 62 p.
© 2008–2011 Small House Living
Interested in more vintage house plans?
See dozens more at Antique
Home & Style ... including bungalow and cottage plans from 1900 to
1930.
Is modern your style? check out the plans at Mid
Century Home Style.
