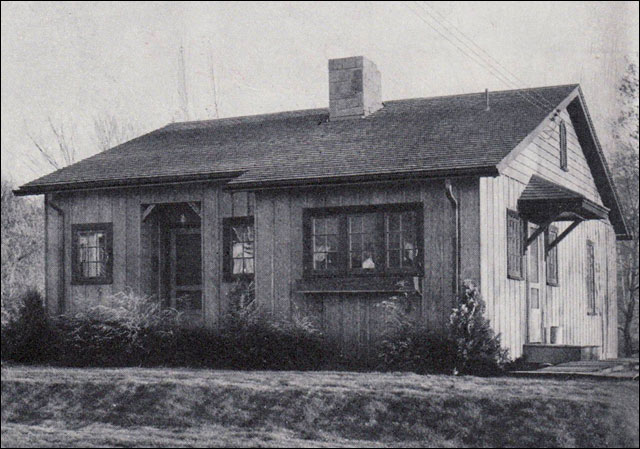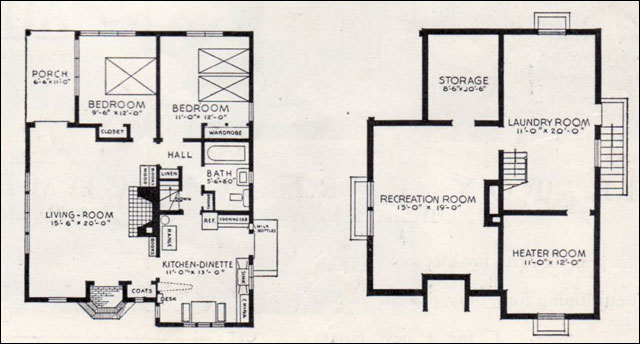500–700 sq. ft.
- 14 LHJ Cottage
- 16 Square Bungalow Cottage
- 23 Sears Brookside
- 26 Radford Yerkes
- 27 Radford Addington
- 27 Radford Alabam
- 52 National Bergis
701–1000 sq. ft.
- 08 Seattle Cottage Bungalow
- 11 Owner-Designed Bungalow
- 16 One Bedroom Bungalow
- 18 Gordon Van Tine No. 546
- 18 Gordon Van Tine No. 581
- 21 C. L. Bowes Bungalow
- 21 Aladdinette Mayview
- 25 Radford Nugget
- 28 Home Builders Delevan
- 37 Bildcost No. 602
- 40 Neutra Mid Century Modern
- 45 Brown-Blodgett Cohasset
- 52 National Barnes
- 61 Weyerhauser 4144
1001–1200 sq. ft.
1937 Bildcost Home No. 602
Approx. 1000 sq. Ft. by Better Homes & Gardens
Better Homes & Gardens published a series of house plans during the 1930s called the "Bildcost Gardened Home Plans." This plan is just under 1000 sq. ft. but has a full cement basement. We like to imagine it with the board and batten siding and small paned windows, but would add a metal roof, cistern, and geothermal heating system to make it "perfect." Does this count as a small house? You be the judge. The siding on this house is 12-inch boards of 7/8" oak finished with linseed oil and "a very little brown stain to make the color golden oak."


© 2008–2011 Small House Living
Interested in more vintage house plans?
See dozens more at Antique
Home & Style ... including bungalow and cottage plans from 1900 to
1930.
Is modern your style? check out the plans at Mid
Century Home Style.
