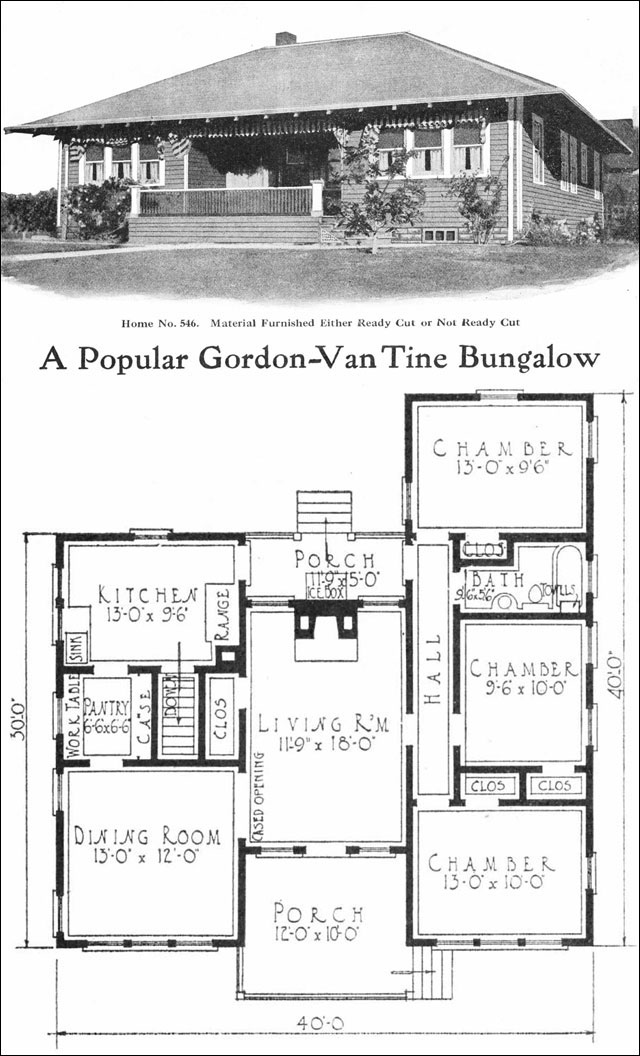500–700 sq. ft.
- 14 LHJ Cottage
- 16 Square Bungalow Cottage
- 23 Sears Brookside
- 26 Radford Yerkes
- 27 Radford Addington
- 27 Radford Alabam
- 52 National Bergis
701–1000 sq. ft.
- 08 Seattle Cottage Bungalow
- 11 Owner-Designed Bungalow
- 16 One Bedroom Bungalow
- 18 Gordon Van Tine No. 546
- 18 Gordon Van Tine No. 581
- 21 C. L. Bowes Bungalow
- 21 Aladdinette Mayview
- 25 Radford Nugget
- 28 Home Builders Delevan
- 37 Bildcost No. 602
- 40 Neutra Mid Century Modern
- 45 Brown-Blodgett Cohasset
- 52 National Barnes
- 61 Weyerhauser 4144
1001–1200 sq. ft.
1918 Gordon Van Tine No. 546
Approximately 950 sq. ft. Bungalow
This plan has several neat features. The low modern profile is blends Prairie School characteristics with Craftsman style. A large, partially covered porch forms a good-sized outdoor room for such a small house. The awnings would extend its functionality during the summer. A working pantry is a good option for storage and some food prep. It could be left as a three bedroom, or reconfigured with two slightly larger bedrooms.

© 2008–2011 Small House Living
Interested in more vintage house plans?
See dozens more at Antique
Home & Style ... including bungalow and cottage plans from 1900 to
1930.
Is modern your style? check out the plans at Mid
Century Home Style.
