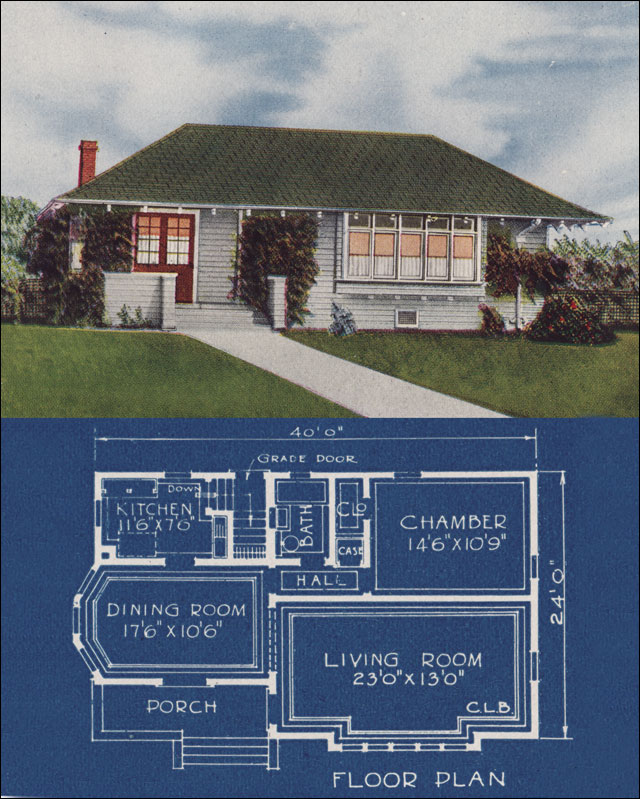500–700 sq. ft.
- 14 LHJ Cottage
- 16 Square Bungalow Cottage
- 23 Sears Brookside
- 26 Radford Yerkes
- 27 Radford Addington
- 27 Radford Alabam
- 52 National Bergis
701–1000 sq. ft.
- 08 Seattle Cottage Bungalow
- 11 Owner-Designed Bungalow
- 16 One Bedroom Bungalow
- 18 Gordon Van Tine No. 546
- 18 Gordon Van Tine No. 581
- 21 C. L. Bowes Bungalow
- 21 Aladdinette Mayview
- 25 Radford Nugget
- 28 Home Builders Delevan
- 37 Bildcost No. 602
- 40 Neutra Mid Century Modern
- 45 Brown-Blodgett Cohasset
- 52 National Barnes
- 61 Weyerhauser 4144
1001–1200 sq. ft.
1921 Hip-roofed Bungalow Cottage
960 sq. Ft. Plan from C. L. Bowes
The plan shown below is charming mostly in its exterior and notable for its adherence to the tenets of "good" bungalow design back in the day. I love the bank of windows across the front and the light they doubtless produced in the livingroom. I also like the French door access to the porch, which depending on the way it's set on the lot could have been a lovely outdoor room. By reconfiguring the interior, it's possible to get the best of all small house worlds.

© 2008–2011 Small House Living
Read our latest book review at Antique Home Style.
Interested in more vintage house plans?
See dozens more at Antique
Home Style ... including bungalow and cottage plans from 1900 to
1930.
Is modern your style? check out the plans at Mid
Century Home Style.
