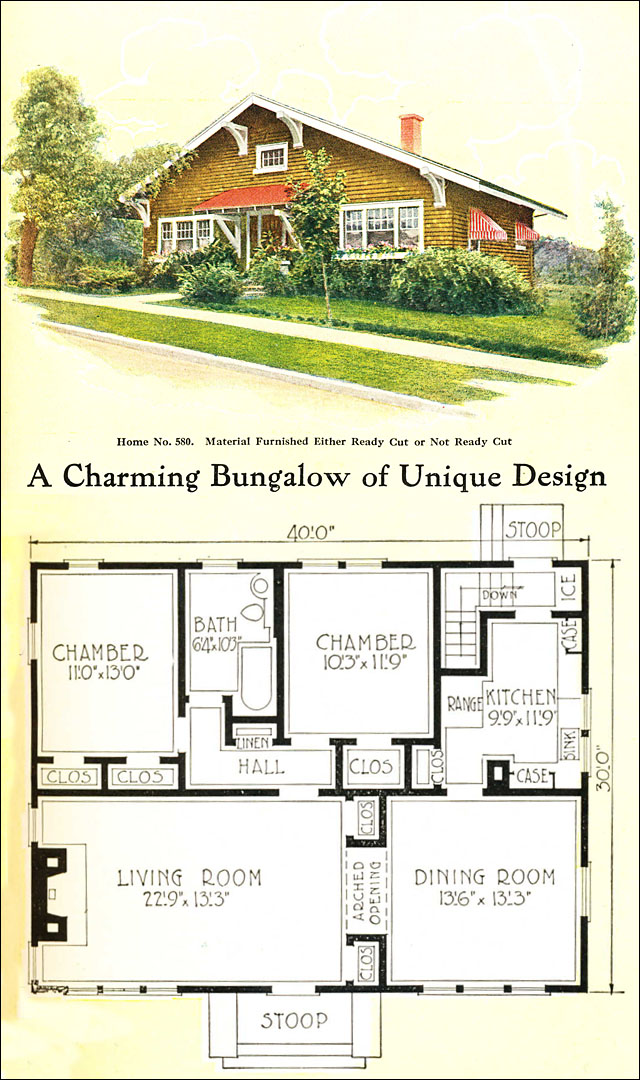500–700 sq. ft.
- 14 LHJ Cottage
- 16 Square Bungalow Cottage
- 23 Sears Brookside
- 26 Radford Yerkes
- 27 Radford Addington
- 27 Radford Alabam
- 52 National Bergis
701–1000 sq. ft.
- 08 Seattle Cottage Bungalow
- 11 Owner-Designed Bungalow
- 16 One Bedroom Bungalow
- 18 Gordon Van Tine No. 546
- 18 Gordon Van Tine No. 581
- 21 C. L. Bowes Bungalow
- 21 Aladdinette Mayview
- 25 Radford Nugget
- 28 Home Builders Delevan
- 37 Bildcost No. 602
- 40 Neutra Mid Century Modern
- 45 Brown-Blodgett Cohasset
- 52 National Barnes
- 61 Weyerhauser 4144
1001–1200 sq. ft.
1918 Gordon Van Tine No. 580
1200 sq. ft. Craftsman-style Bungalow
There are several reasons No. 580 appeals to us, even though the position of the kitchen chimney is oddly placed relative to the range, which most likely would have been a woodstove in 1918. It's a simplified Craftsman-style bungalow, a basic rectangle so it would be relatively easy to build, with two bedrooms and a bathroom, and reasonable size living rooms. As small houses go, it even has a respectable amount of closet space without counting the basement storage. And it's easily reconfigurable for a more modern lifestyle.

© 2008–2011 Small House Living
Interested in more vintage house plans?
See dozens more at Antique
Home & Style ... including bungalow and cottage plans from 1900 to
1930.
Is modern your style? check out the plans at Mid
Century Home Style.
